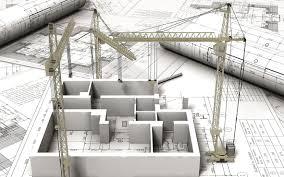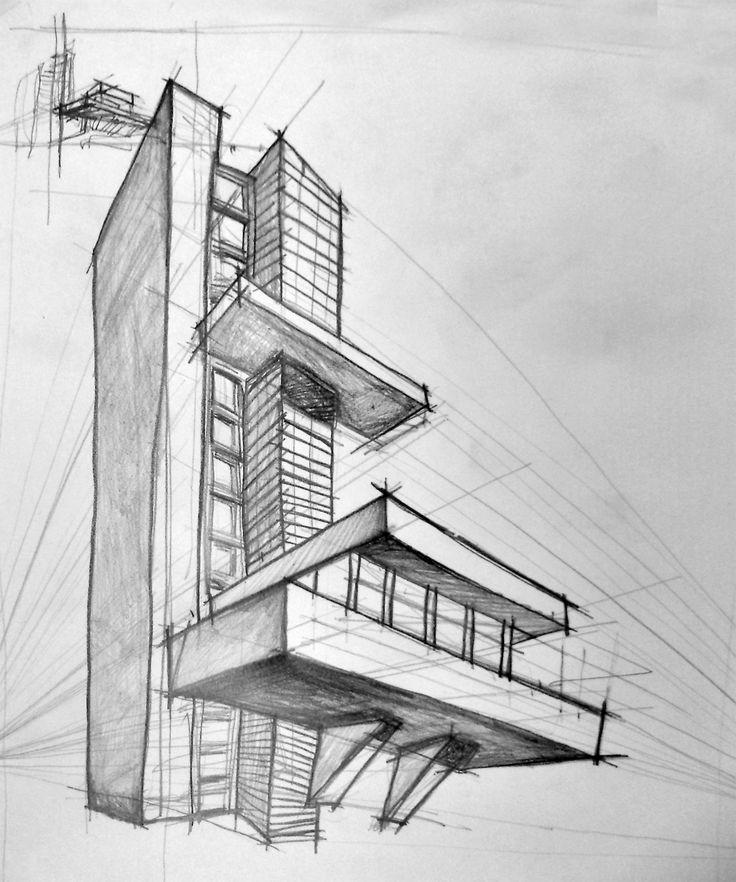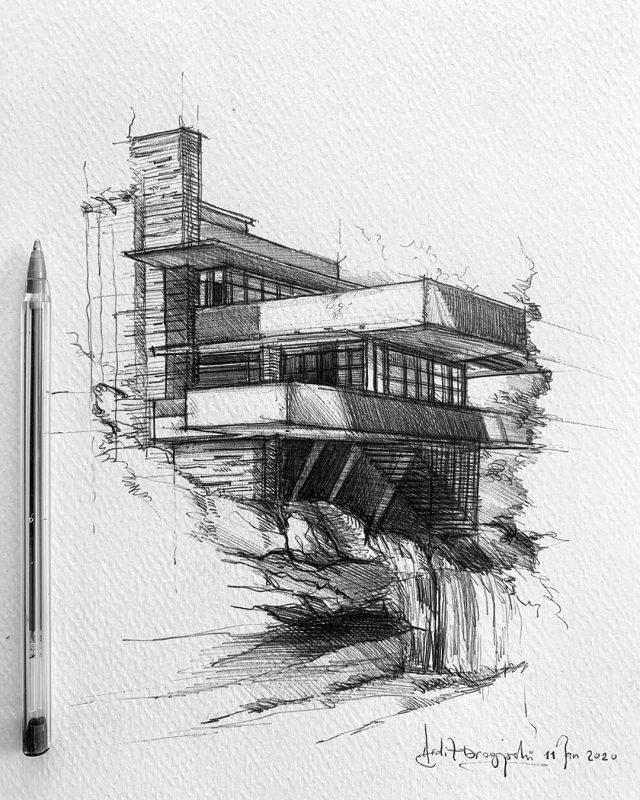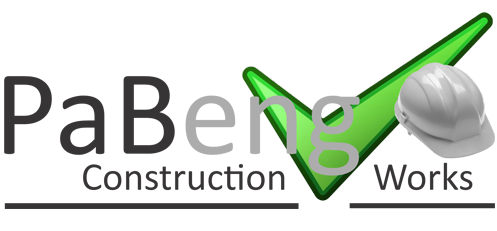
Architectural
Architectural Drawings: These outline the overall design, layout, and appearance of the building, ensuring that the structure is both functional and visually appealing while meeting the client’s aesthetic goals.
Structural Drawings: These provide detailed information on the building’s framework, including columns, beams, slabs, and foundations, to guarantee stability, safety, and durability.
Mechanical Drawings: These focus on the design of systems such as heating, ventilation, and air conditioning (HVAC), ensuring comfort, energy efficiency, and proper airflow throughout the building.
Electrical Drawings: These illustrate the complete electrical layout, covering lighting, power distribution, and communication systems to ensure safe and efficient energy usage.
Plumbing (MEP) Drawings: These specify the water supply, drainage, and sanitary systems, ensuring smooth and reliable plumbing operations within the facility.
Civil and Landscape Drawings: These define the external works, including site grading, drainage systems, roads, pavements, and landscaping, creating a functional and aesthetically balanced environment.
Visualized 3Ds: These high-quality 3D renderings allow clients to see a realistic preview of the final project, helping them visualize design concepts, materials, and finishes before construction begins.


Our Service Benefits
Architectural, Structural, Mechanical, Electrical and Plumbing (MEP), Civil / Landscape Drawings, Visualized 3Ds, etc.
- Architectural
- Structural
- Mechanical
- Electrical and Plumbing (MEP)
- Civil / Landscape Drawings
- Visualized 3Ds
